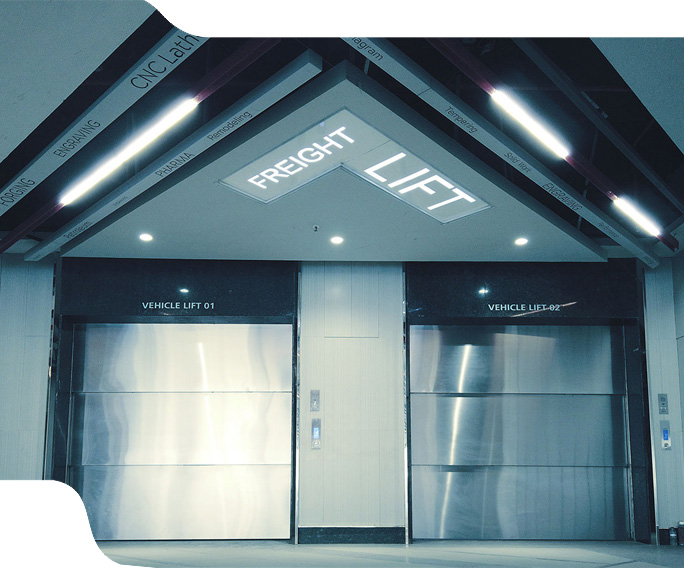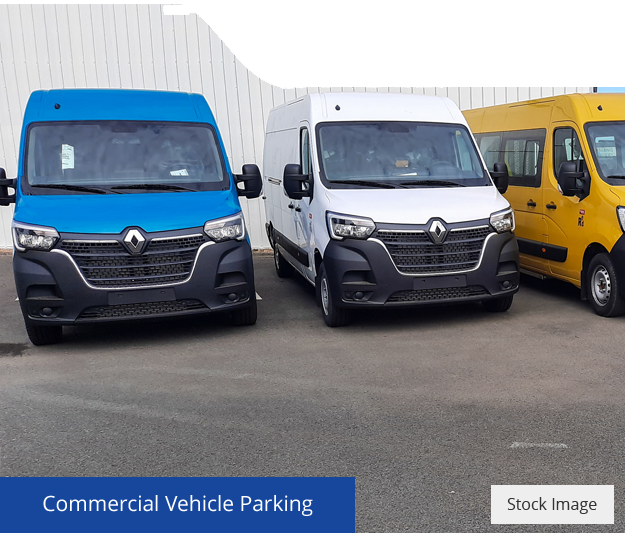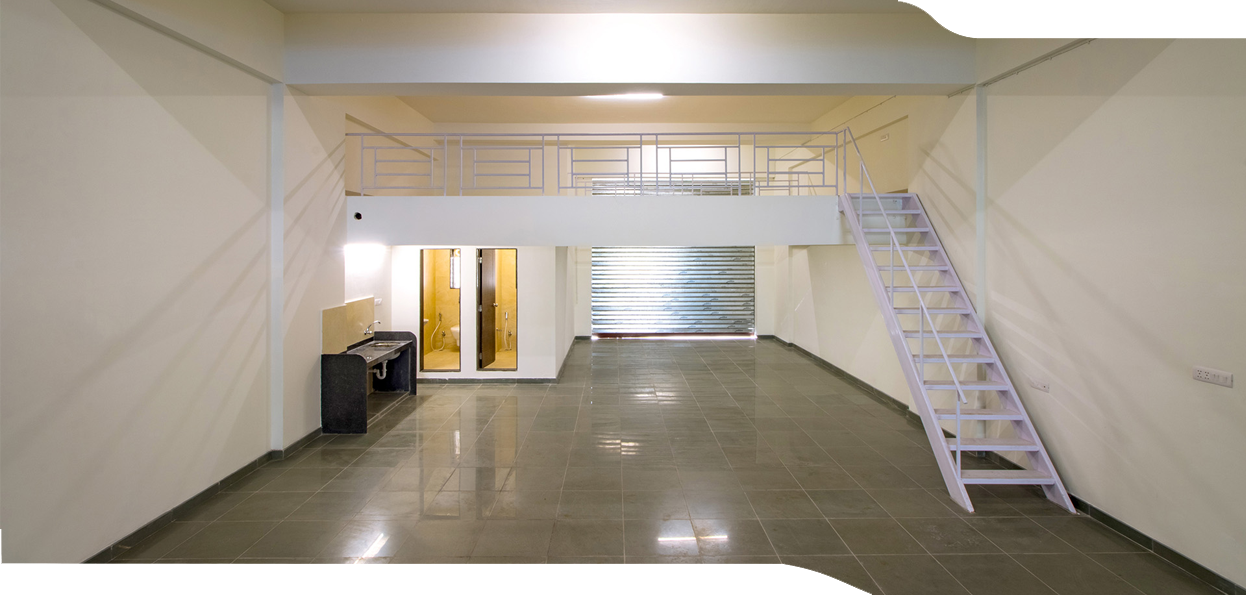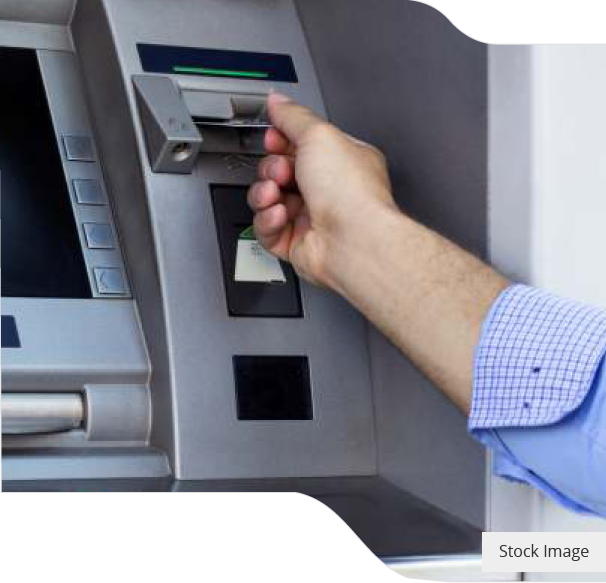View Walkthrough ![]()
We provide you with a wide range of state-of-the-art facilities, exceptional project management capabilities and best internal infrastructure.

Provision of 5T freight Lift to carry LCV on upper floors for loading unloading of goods.

Provisions for commercial vehicle parking

Loading and Unloading Bays
Read More >



3 phase,24x6 Electricity

Adequate water supply

Firefighting and sprinklers in common areas
Read More >
1 finished Toilet in each unit for Tesla -2

Exclusive pantry in each unit.

2 rolling shutters per unit
Read More >
Pharmacy

ATM

Restaurant / Canteen
Read More >